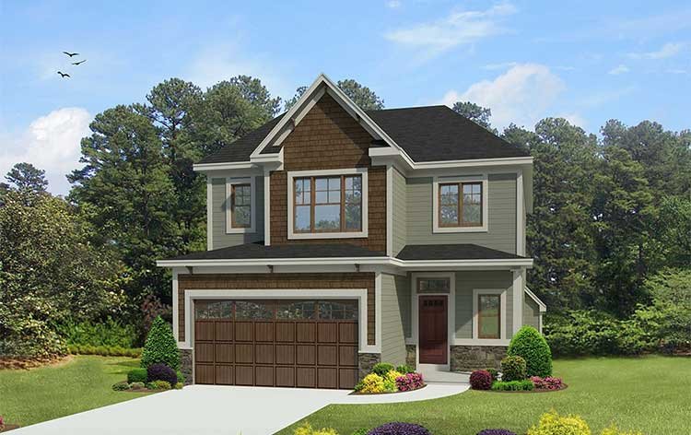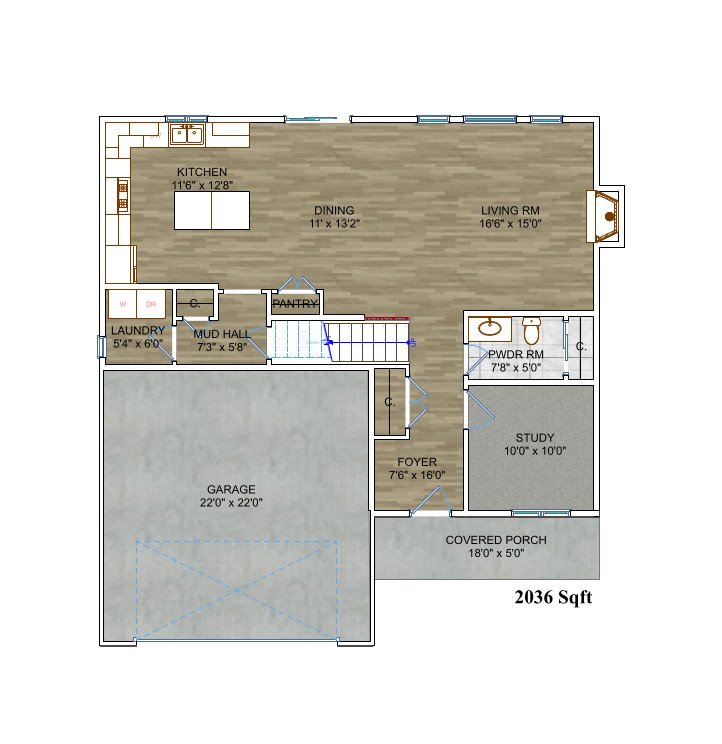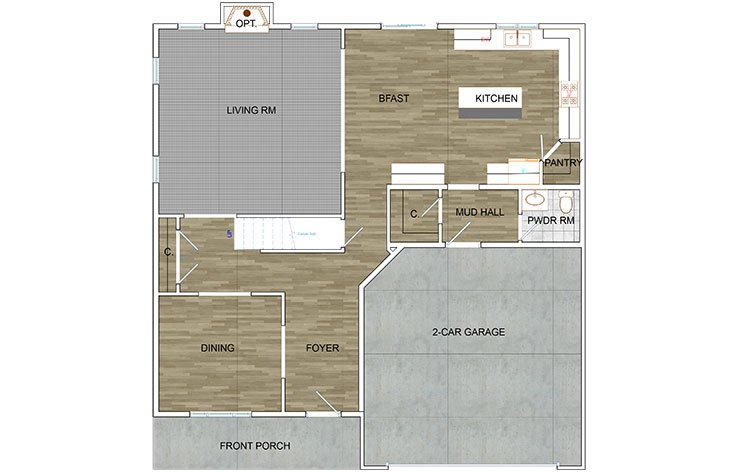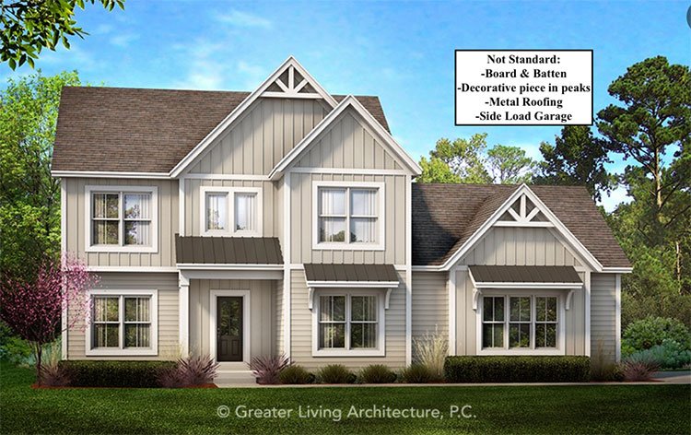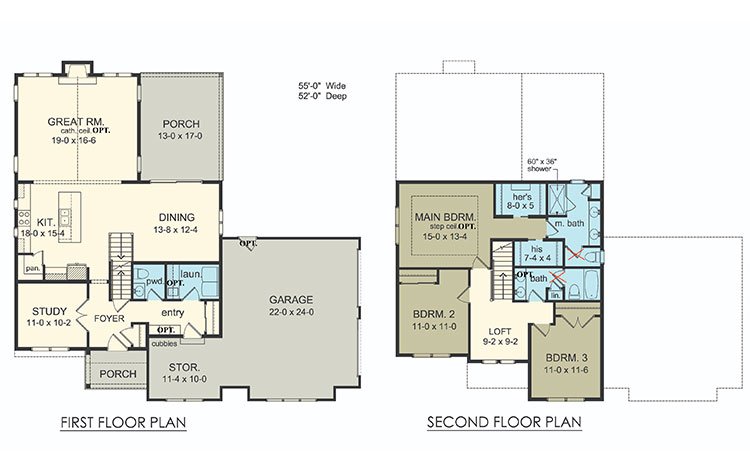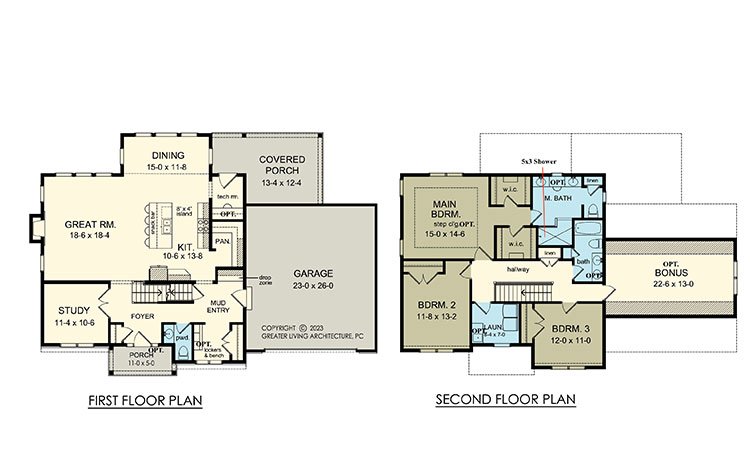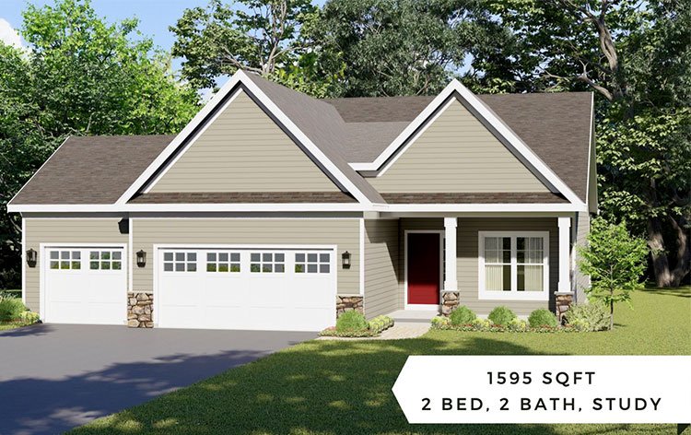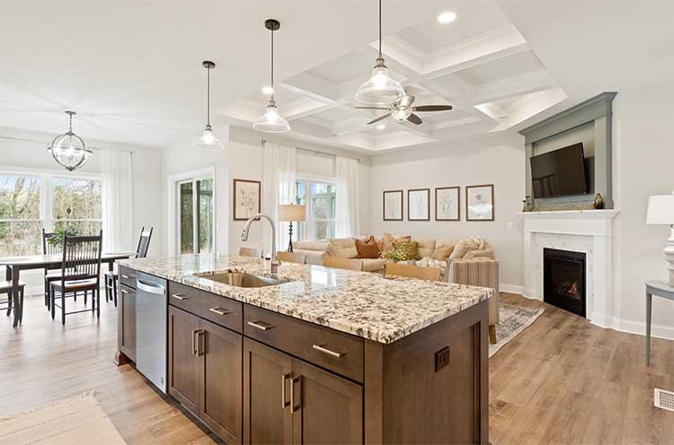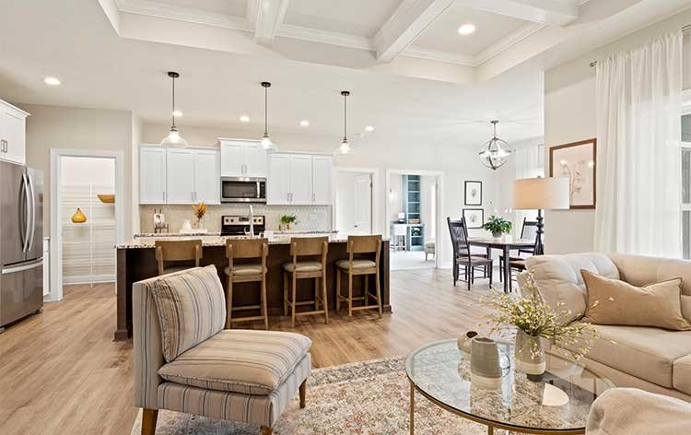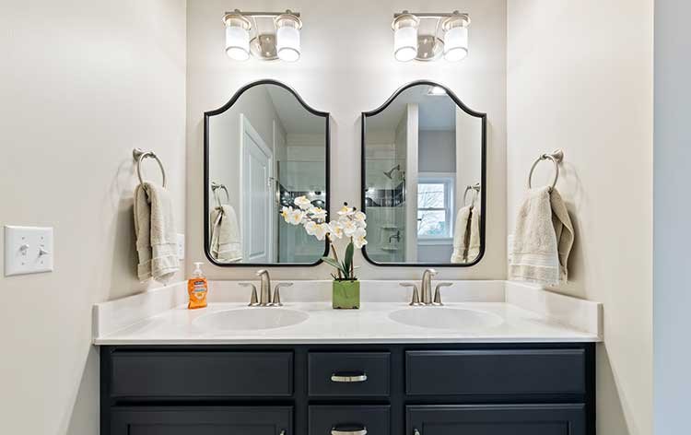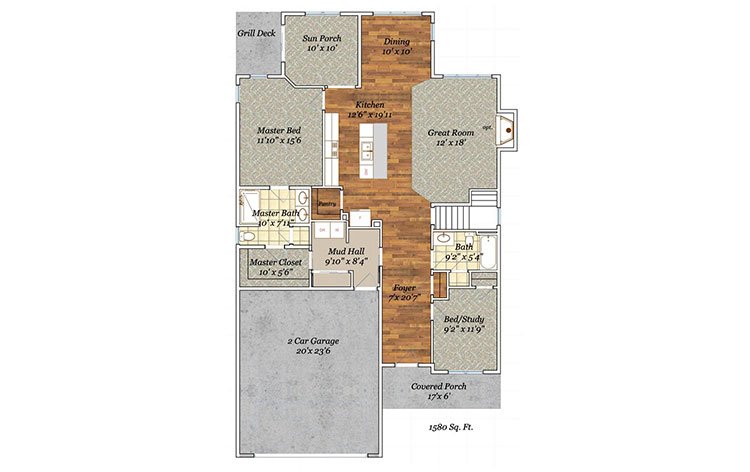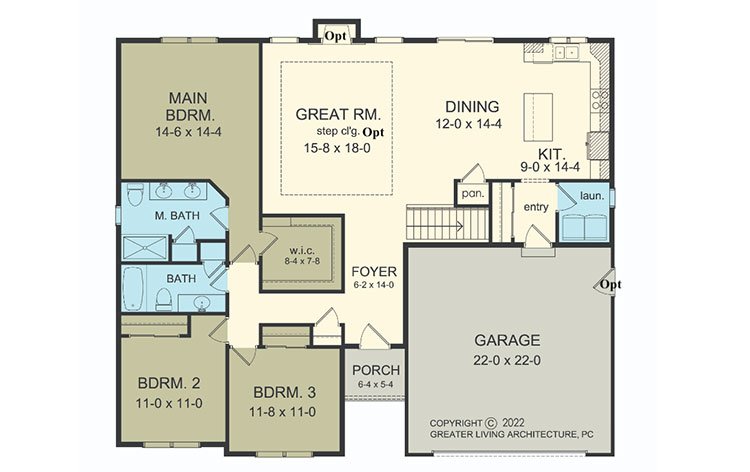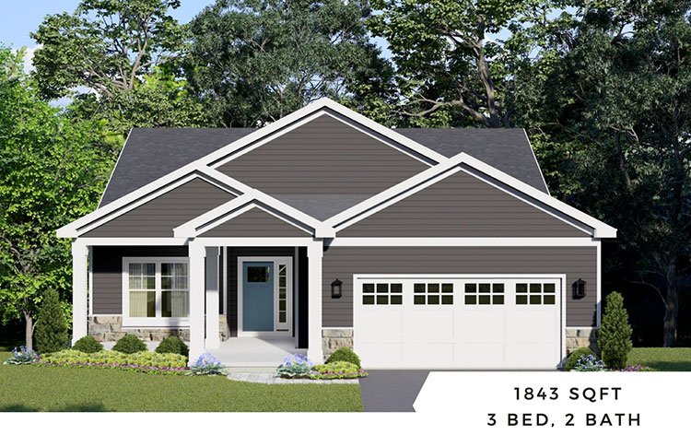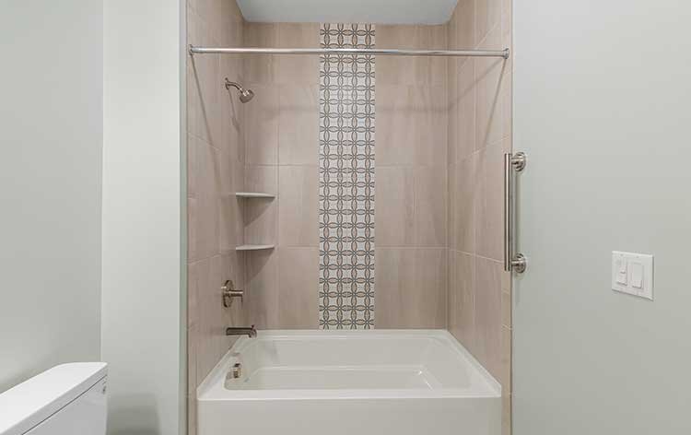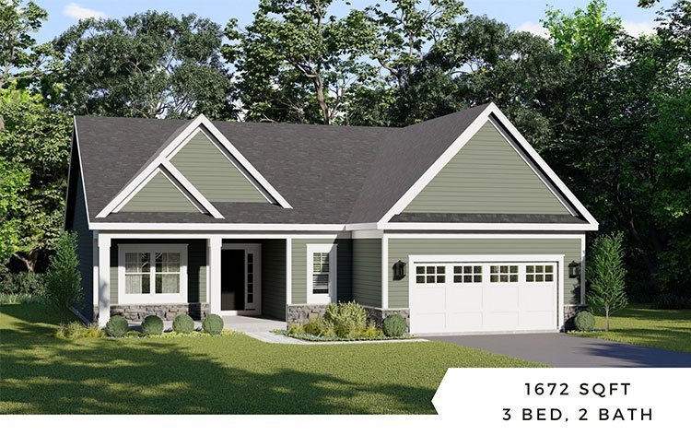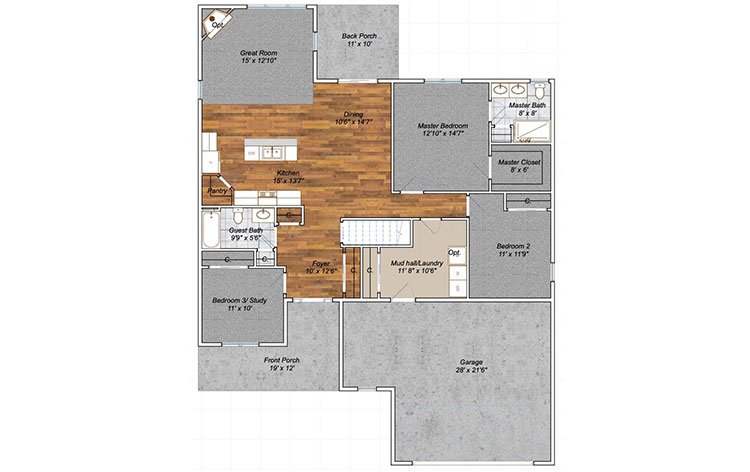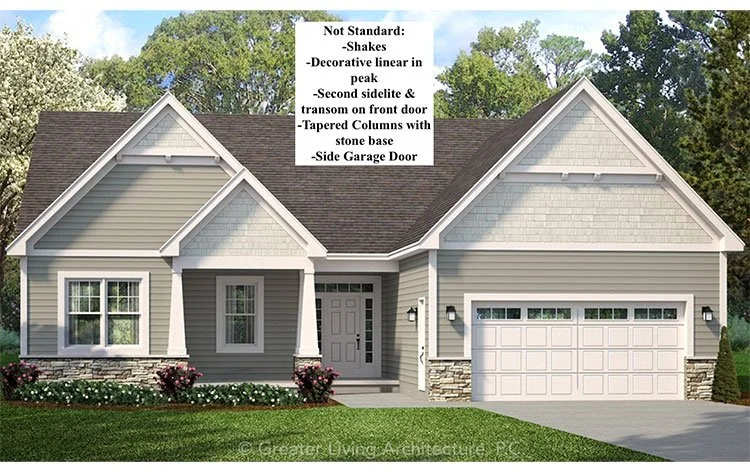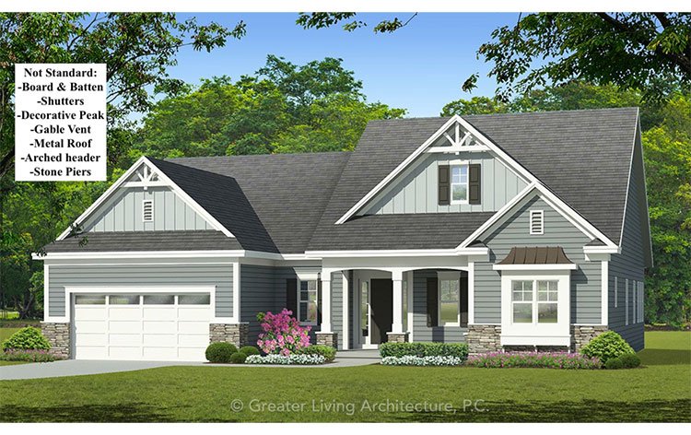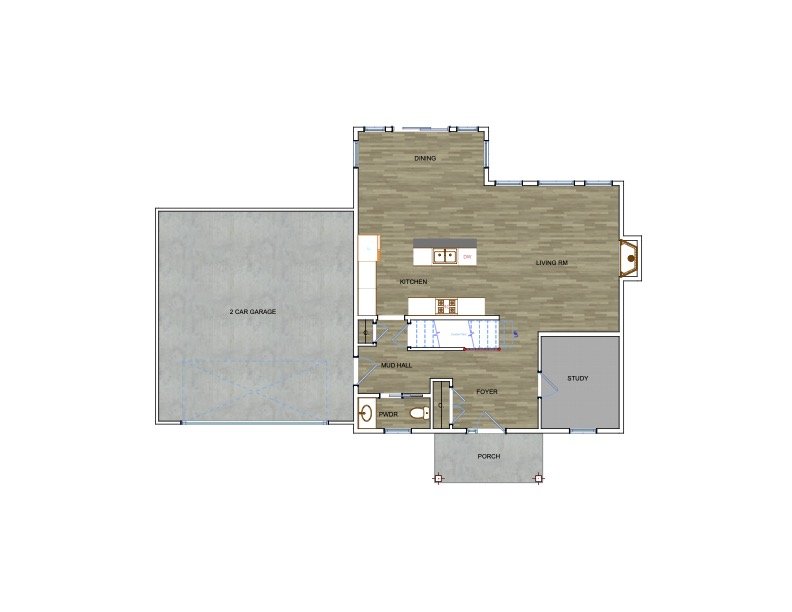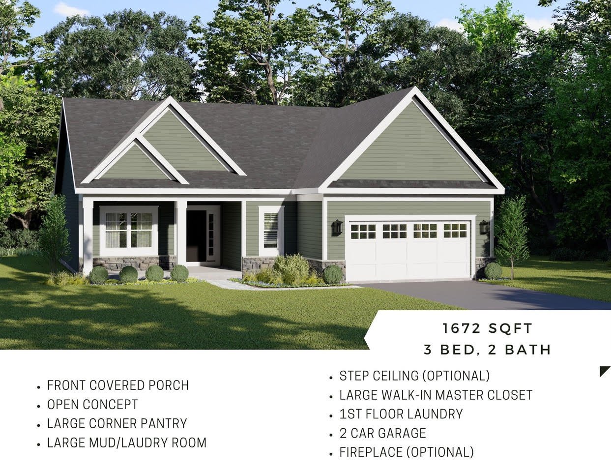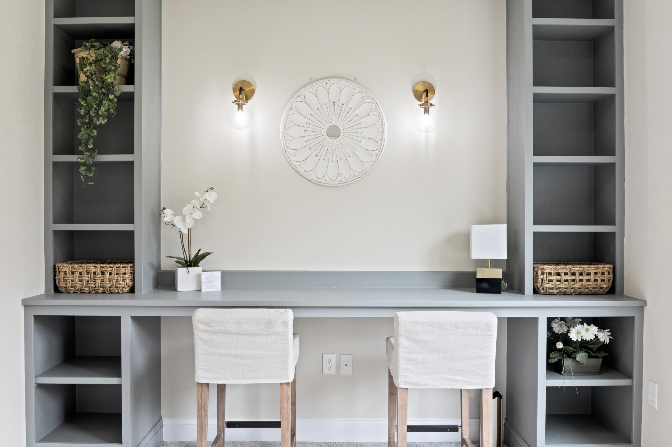
Floor Plan Designs
It all begins with an idea. Let us make your dream home a reality!
Two Story Plans
-

The Beckley
• 1952 Sqft
• 3 Bedrooms, 2 Full Bath, 1 Half Bath
• 9’ ceilings first floor and 8’ ceilings second floor
• 2 Car Garage -

The Syracuse
• 2197 Sqft
• 3 Bedrooms, 2 Full Bath, 1 Half Bath
• 9’ ceilings first floor and 8’ ceilings second floor
• 2 Car Garage
• *Bonus Room Optional -

The Spencerport
• 2045 Sqft
• 3 Bedrooms, 2 Full Bath, 1 Half Bath
• 1st Floor Master Bedroom
• 9’ ceilings first floor and 8’ ceilings second floor
• 2 Car Garage
• *Bonus Room Optional -

The Parkland
• 2143 sqft
• 2 1/2 baths, 3 Bedrooms
• 9 ft first floor ceilings 8’ second floor ceilings
• 2 Car Garage
• Fireplace Optional -

The Whitfield
• 2036 Sqft
• 3 Bedrooms, 2 1/2 Bath
• Study
• 9’ ceilings first floor and 8’ ceilings second floor
• 2 Car Garage
• *Bonus Room Optional -

The Belle Valley
• 2569 sqft
• 4 bed, 2 ½ bath
• 9’ ceilings first floor and 8’ ceilings second floor
• Large Great Room
• 2nd Floor Laundry
• Large Master Suite on 2nd floor -

The Harper
• 2845 sqft
• 4 bed, 2 ½ bath
• 9’ ceilings first floor and 8’ ceilings second floor
• 3 car side Load garage
• 2nd floor large laundry
• Coffered Ceiling, Fireplace, Counter/Cabinets in Laundry- Optional
• *Cannot Fit in Forest View Community -

The Beacon Hill
• 2226 sqft
• 3 bed, 2.5 baths
• 9’ ceilings first floor, 8’ ceilings second floor
• 2 car garage with storage area
• *Cannot Fit in Forest View Community -

The Larkin Creek
• 2400 sqft
• 3 bed, 2.5 bath
• 9’ ceilings first floor, 8’ ceilings second floor
• 2 car garage
• *Cannot Fit in Forest View Community -

The Oakdale
• 1846 sqft
• 3 Bed, 2 1/2 Baths
• 9’ ceilings first floor, 8’ ceilings second floor
• 2 floor laundry
• -2 Car Garage
• *Cannot Fit in Forest View Community
One Story Plans
-

The Monroe
• 1595 Sqft
• 2 Bedrooms, 2 Full Bath, Study
• Laundry Connecting to Master Closet
• Large Walk-in Pantry
• Covered Front/Back Porch
• Sun Porch & Dining Area
• Ample Storage
• Fireplace (Optional)
• 2 or 3 Car Garage -

The Timber Brook
• 1739 sqft
• 3 bed, 2 bath
• Large master Suite
• 1st floor laundry
• Side garage door, fireplace, Stepped ceiling- Optional
• *Cannot Fit in Forest View Community -

The Harvard
• 1735 Sqft
• Open Concept
• Large Master Bedroom
• Covered Front and Rear Porch
• Covered Front/Back Porch
• Large Pantry
• Ample Storage
• Fireplace (Optional)
• 2 Car Garage -

The Lakeshore
• 1843 Sqft
• 3 Bedrooms, 2 Full Bath
• Large Master Walk-in Closet
• Private Master Toilet Area
• Large Master Suite
• L-Shaped Kitchen With Island
• Large Walk-In Pantry
• Front & Rear Covered Porch
• Open Basement Stairs (Optional)
• Fireplace (Optional) -

The Mayflower
• 1900 sqft
• 3 bed, 3 bath
• 9’ ceilings
• 2 car garage
• *Cannot fit in Forest View Community -

The Webster
• 1959 sqft
• 3 bed, 2.5 baths
• 9’ ceilings
• 2 car garage
• *Cannot fit in Forest View Community -

The Palmeto
• 1672 Sqft
• 3 Bed, 2 Bath
• Front Covered Porch
• Open Concept
• Large Corner Pantry
• Large Mud / Laundry Room
• Step Ceiling (Optional)
• Large Walk-In Master Closet
• 1st Floor Laundry
• 2 Car Garage
• Fireplace Optional

